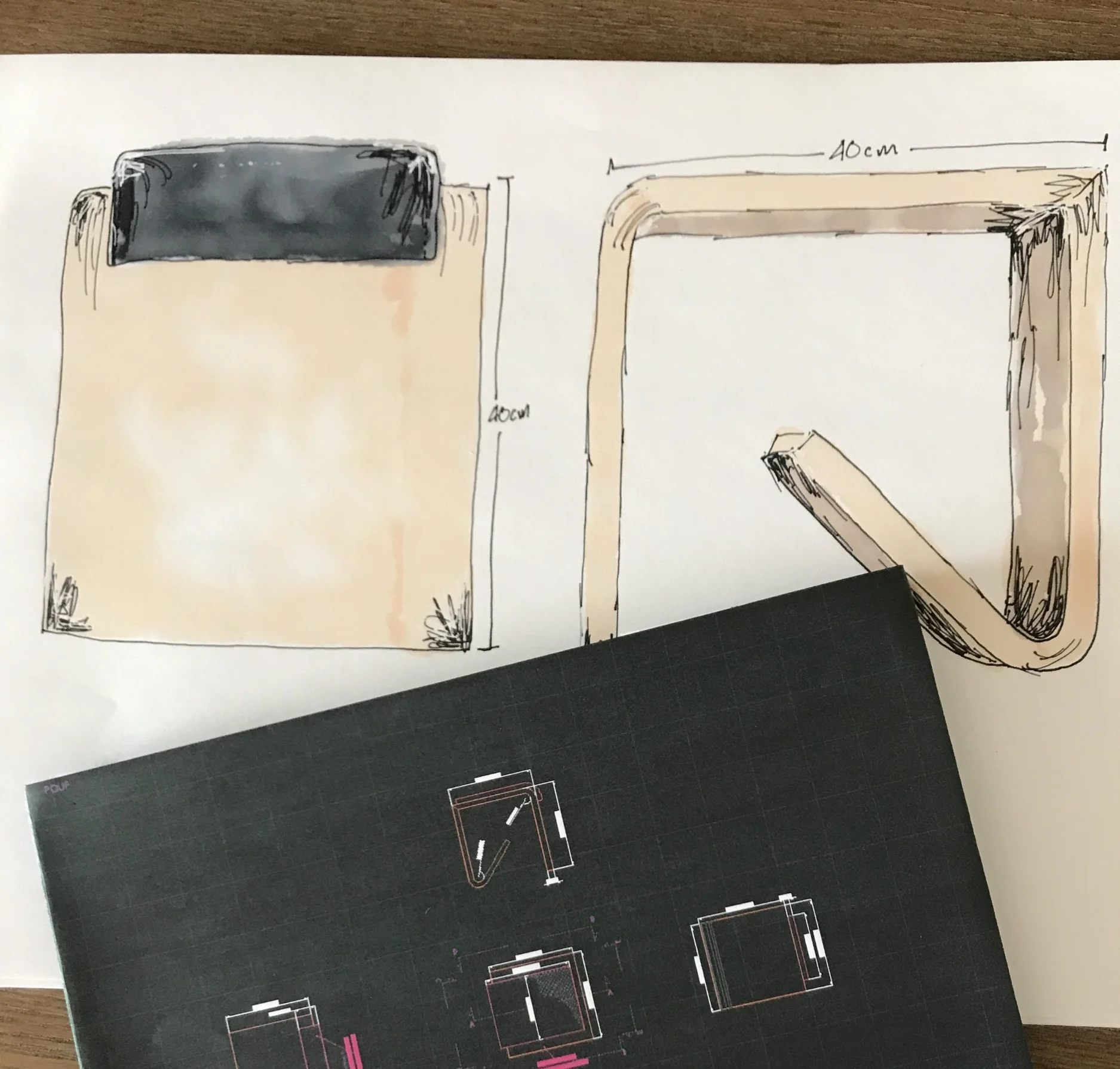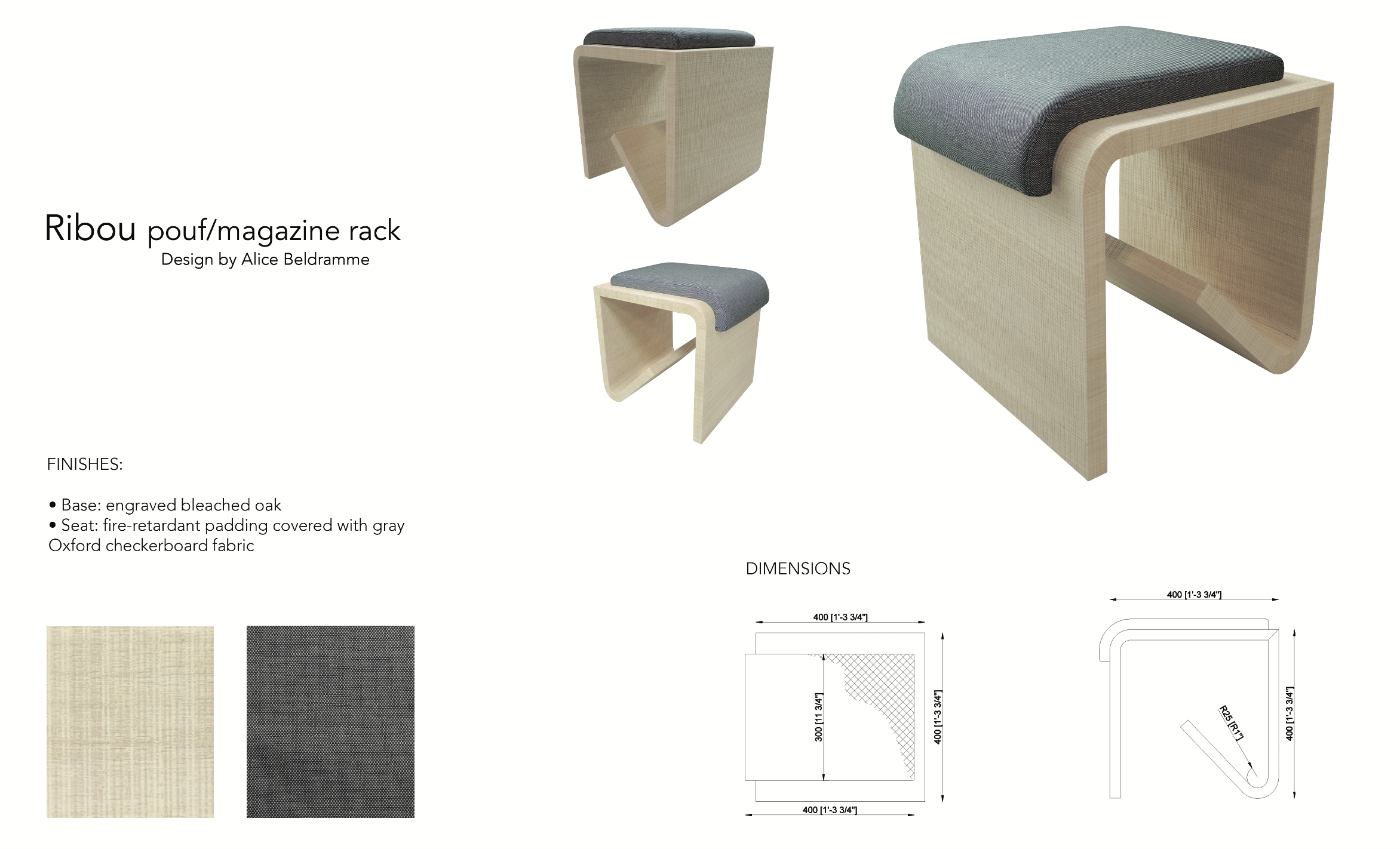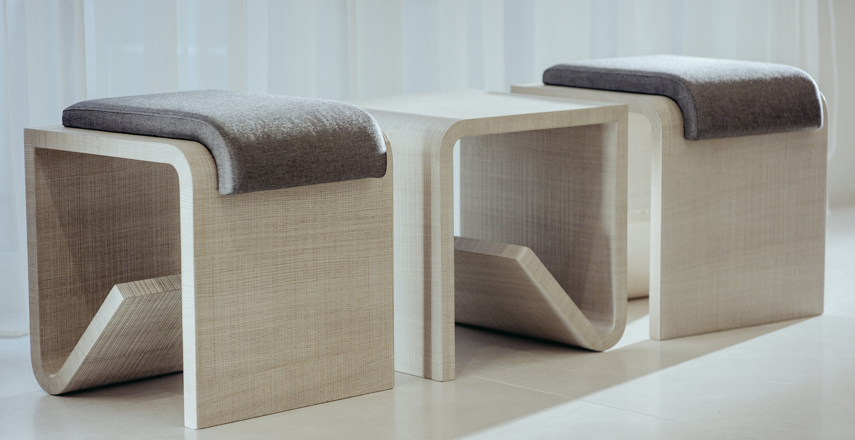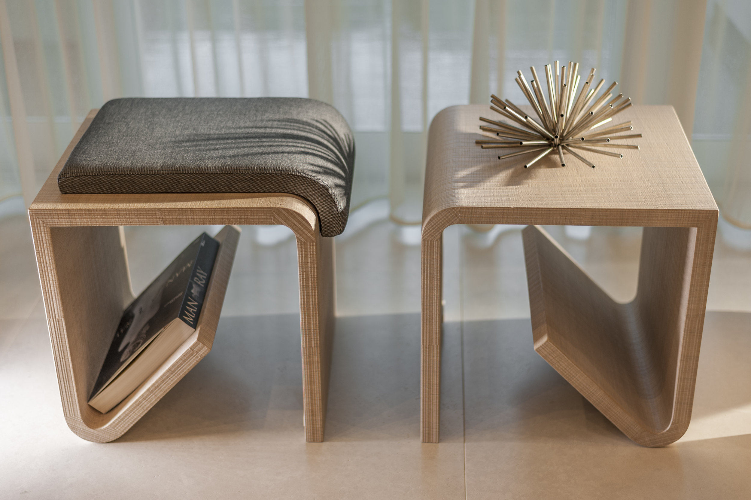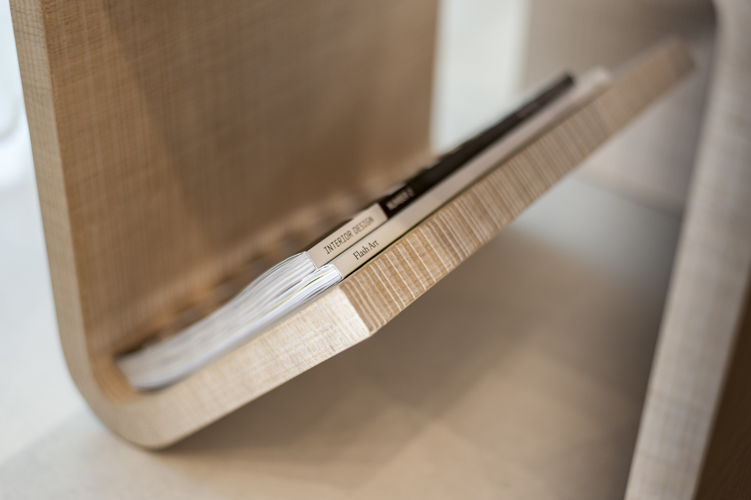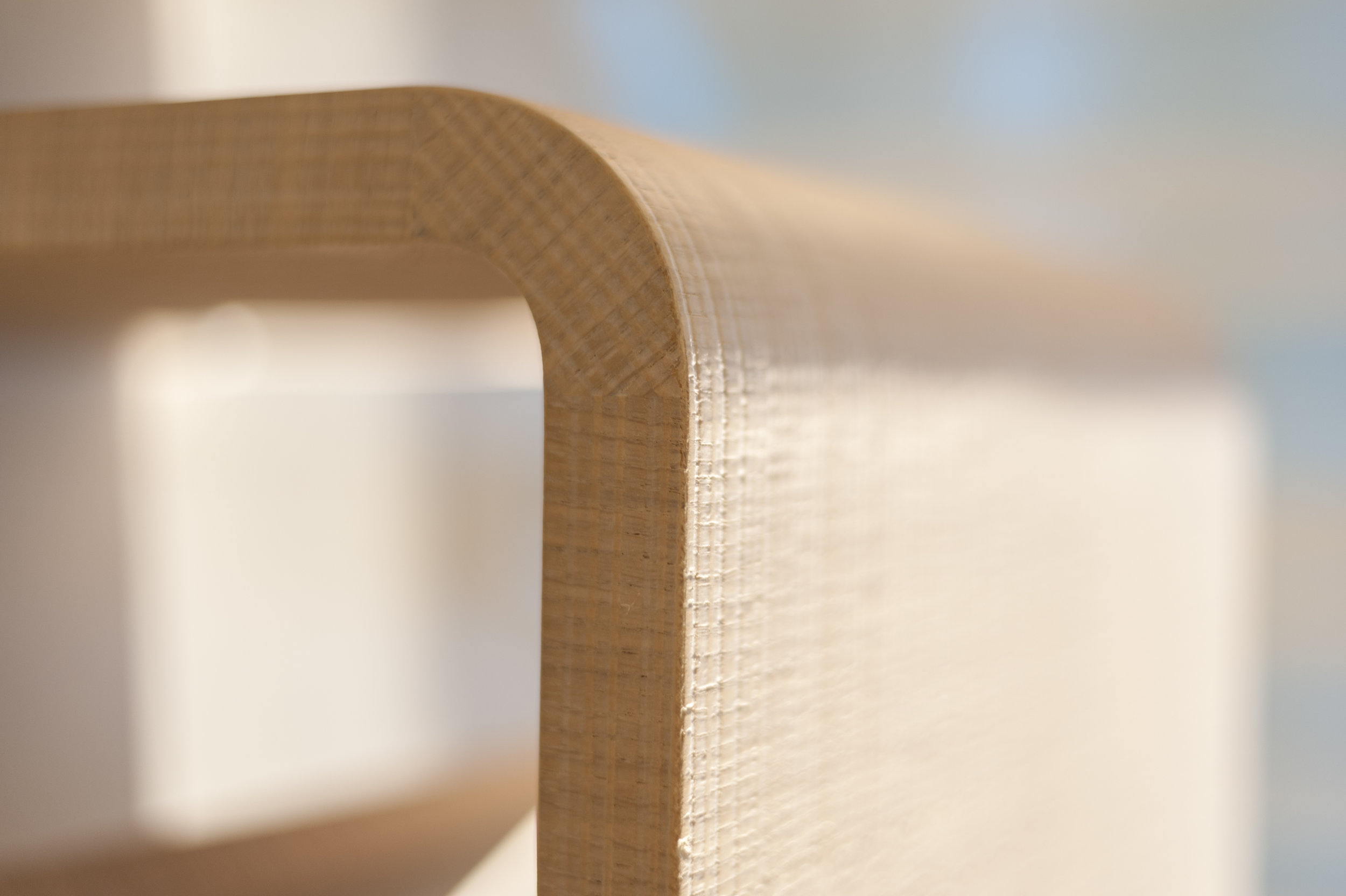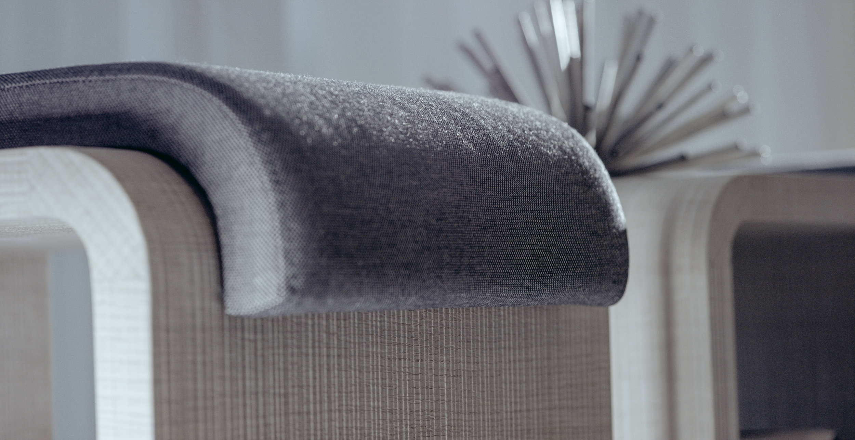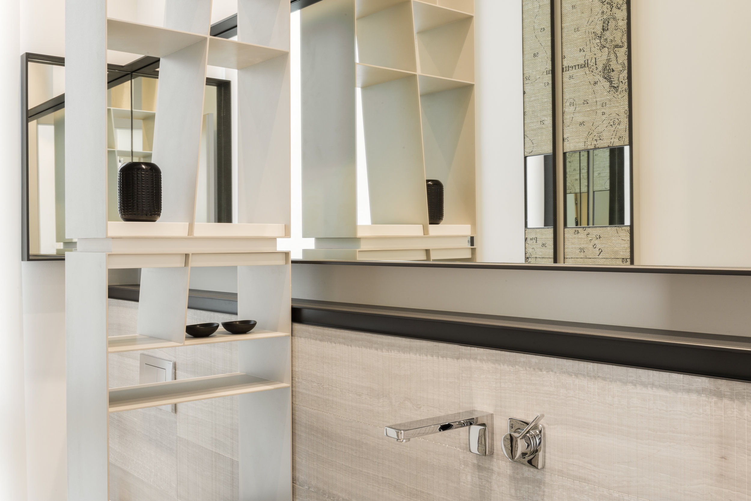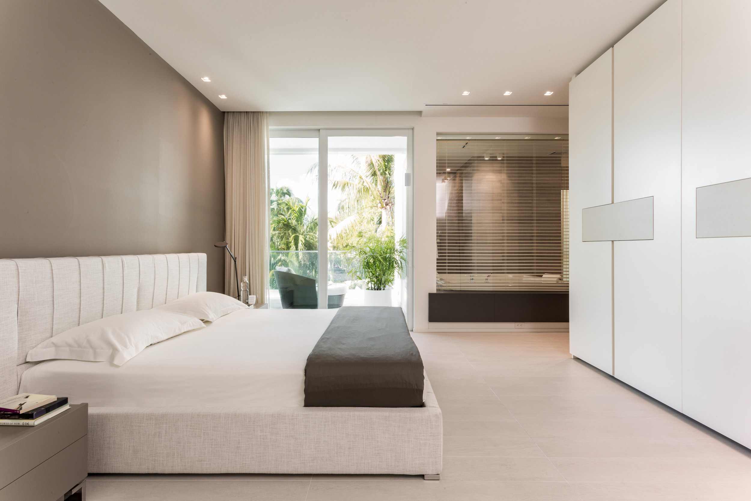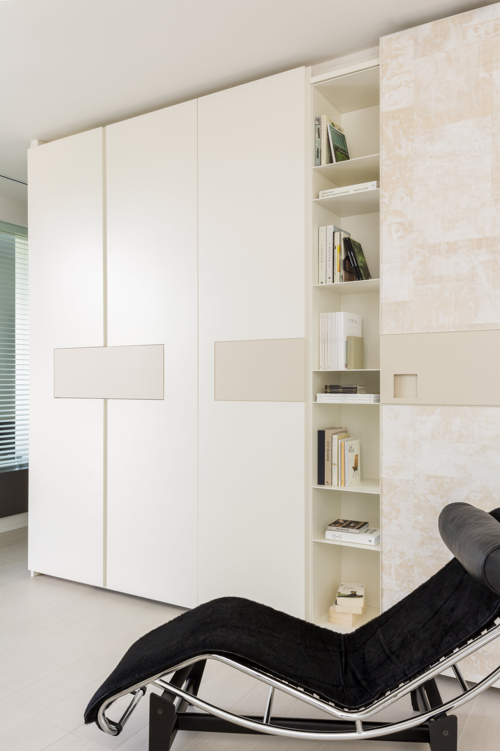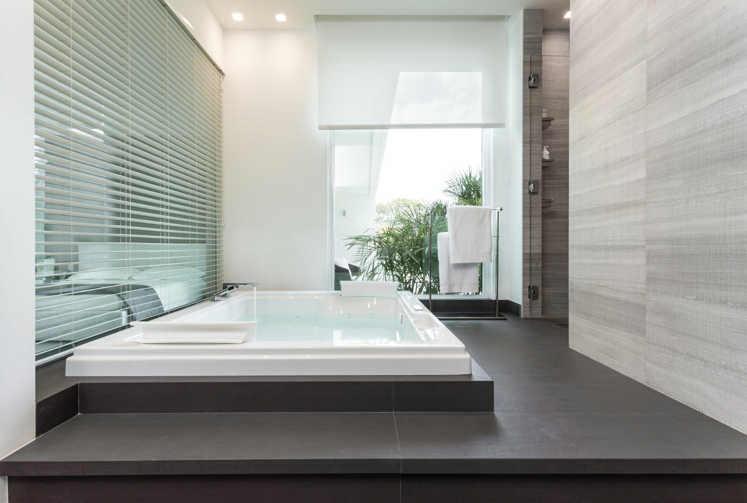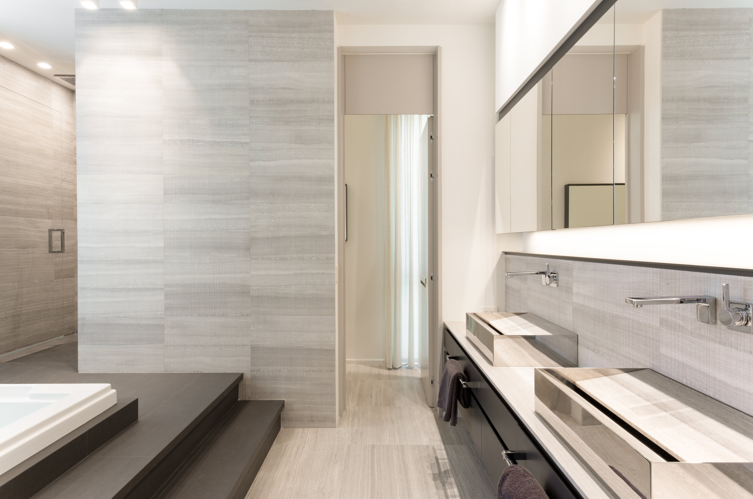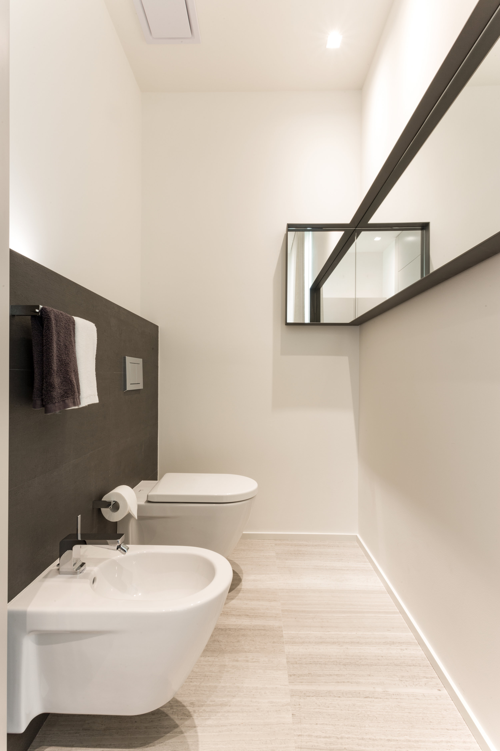Walking you through from your design to the finished pieces.
Hand sketches or AutoCAD drawings...
Even from your hand sketches, Genesis Interiors is able to realize your ideas from small-scale accent furniture pieces to full-scale interiors.
With our first meeting with you, we will go through all specifications including materials and finishes desired, scheduling, and budgets. Bring with you your design files--be it hand sketches to detailed AutoCAD files.
From your sketches and AutoCAD files, we will develop our required shop drawings. In addition, we may produce for you, if requested, 3D renderings, photo realistic renderings, and design boards with actual wood samples with finishes and fabric/stone/metal samples. (Note: We have exceptional suppliers of fabrics/upholstery and metal and stone fabricators. We are able to arrange for you the sourcing and integration of each element into the finished projects.)
Design Board
Once you have approved the project, the shop drawings go to our factory and production commences. We will update you on the progress of your custom furniture and millwork during the production phase.
If you have ordered custom millwork, we suggest for the installation to be completed and/or supervised by our highly experienced craftsmen.


